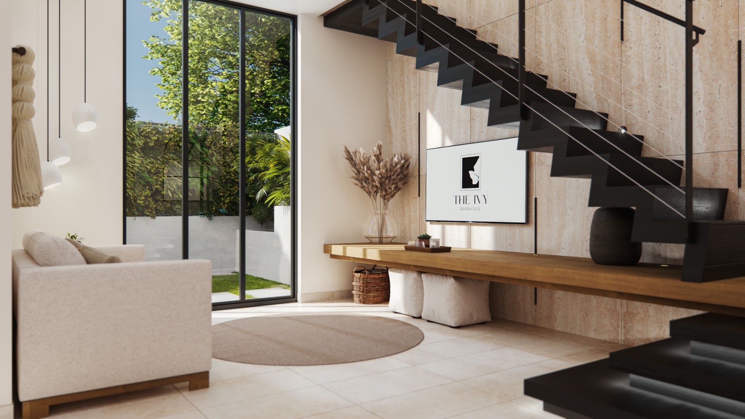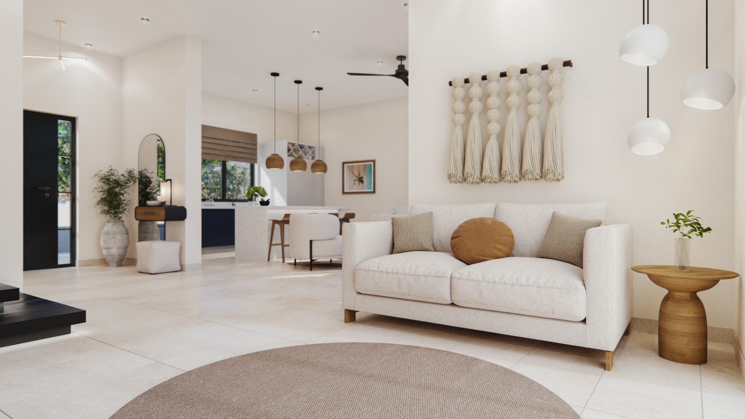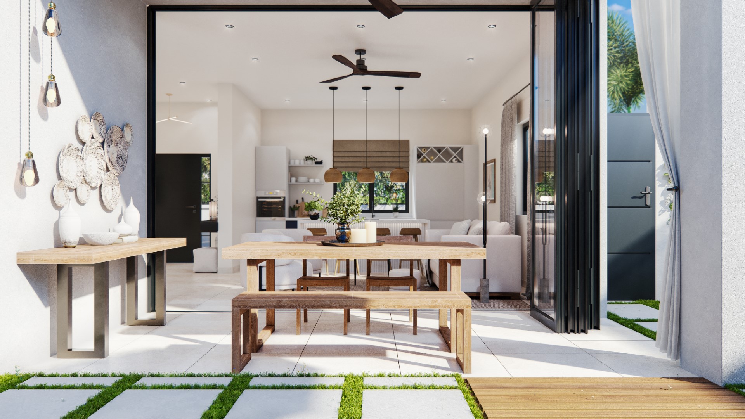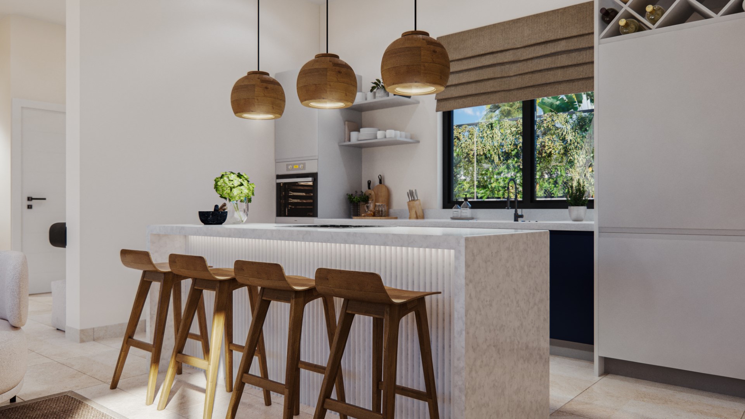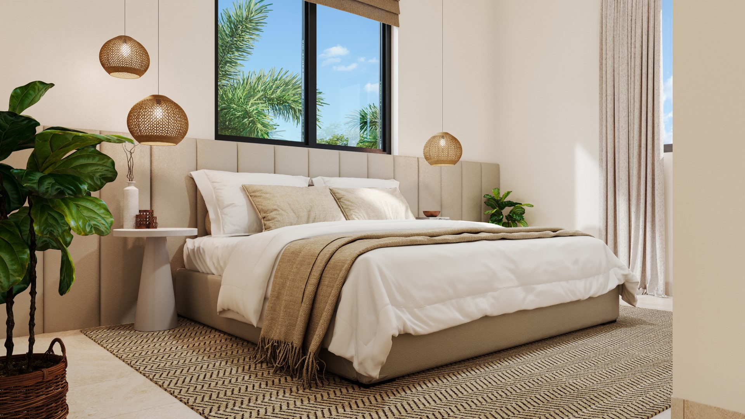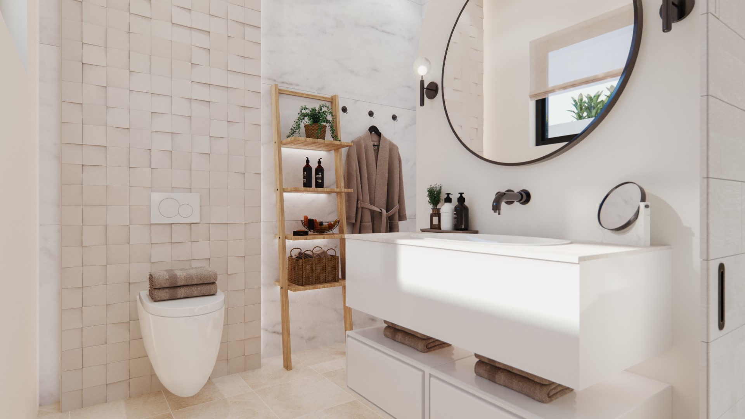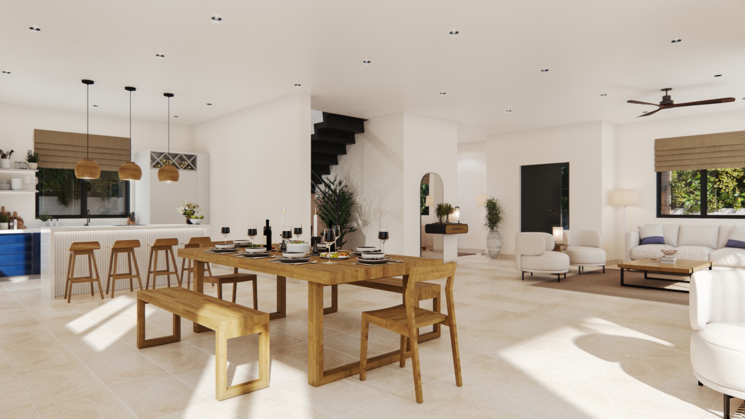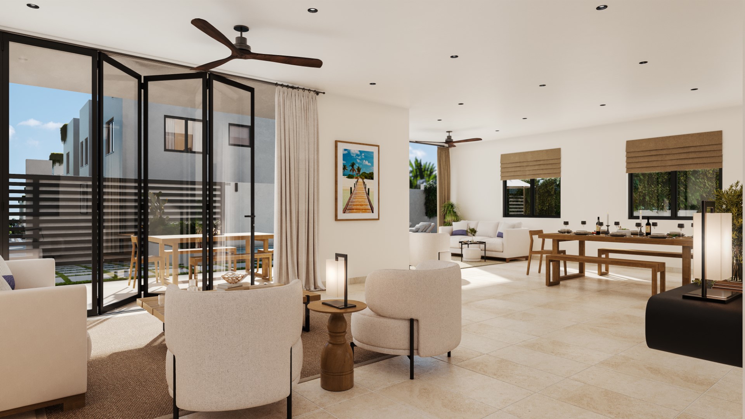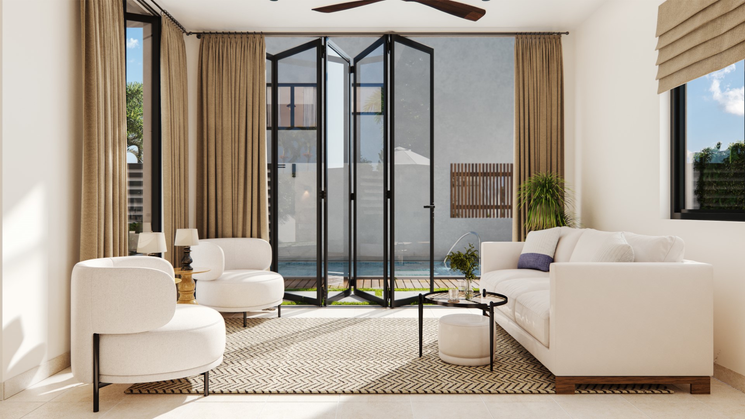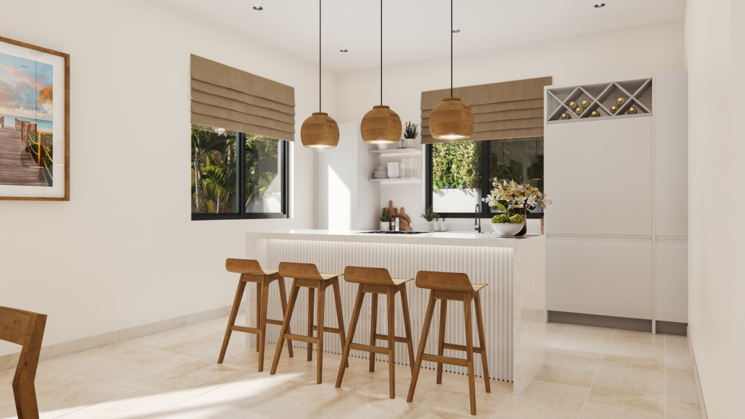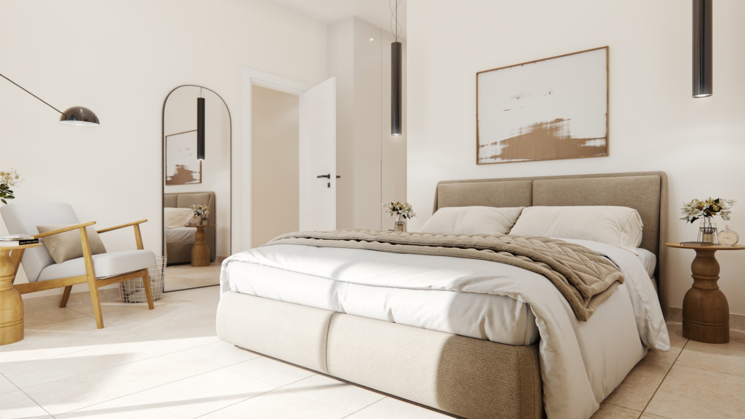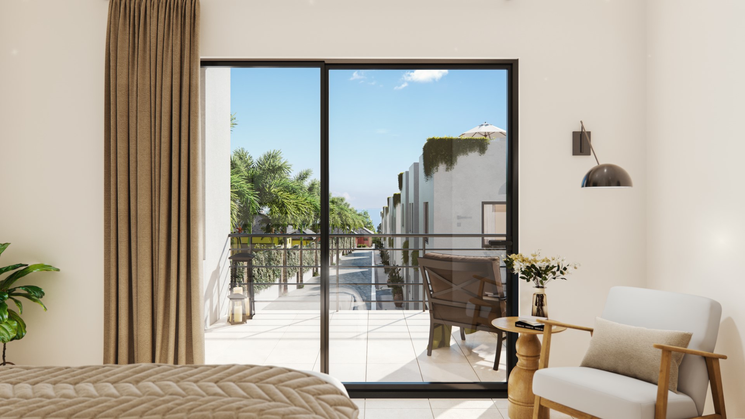LIVING AT THE IVY BARBADOS
Barbados is the jewel of the Caribbean islands, famed for its endless white-sand beaches, dramatic scenery and botanical gardens. The exclusive West Coast of the island (often referred to as the Platinum Coast), is famed for its aquamarine waters, soft sands and honorary citizens. Here you’re likely to swim with hawksbill turtles and bump into celebrities like Simon Cowell, Rihanna, all within a day!
The Ivy Barbados boasts a luxurious gated community with nine beautifully-crafted villas, each benefitting from stunning sea views from the West and cool, calming breezes from the East.
Villas 1-8 are semi-detached, with private parking spaces, private swimming pools and rooftop terraces to ensure you can indulge in some of the best views of the Caribbean Sea. Each villa boasts a very generous space of approx. 2,518 square feet of liveable space and wonderful attention to detail designed by Interiors Tulum.
Villa 9, The Ivy Residence is completely detached, with a large affinity swimming pool, extra-large parking space enough for two cars, and a large private outdoor space with plenty of greenery. There’s also a rooftop terrace with spectacular views of the sea – with approx. over 4,231 square footage of liveable space.
The Ivy Barbados is in the heart of the exclusive area of Parish of St. James, Mount Standfast offering some of the most serene beaches, restaurants, shopping centres, golf courses, water sports – only a small stroll away.

Gated community in the West Coast, stands as a testament to refined living and unparalleled luxury. With its meticulous attention to detail, breathtaking surroundings, and a comprehensive suite of amenities, it presents an exquisite opportunity for those seeking an exclusive retreat in one of the Caribbean’s most coveted destinations.
Take a closer look at the gallery of the estate below:
Nestled within the captivating tropical paradise of Barbados, lies an exquisite gated community that epitomizes luxury living and offers discerning individuals an unparalleled sanctuary of opulence. This exclusive enclave unveils a collection of nine resplendent villas, meticulously designed to harmonize with the island’s breathtaking natural surroundings while showcasing the epitome of architectural brilliance.
The entrance, ensures utmost privacy and tranquility for its esteemed residents. Impeccably paved driveways, lined with lush greenery and vibrant floral displays, guide visitors towards each villa, where sophistication and comfort blend seamlessly!

